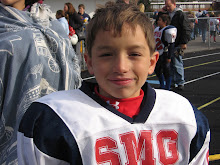 This is our bedroom, used as the workroom, for a while.
This is our bedroom, used as the workroom, for a while.
 This is in the kitchen looking into dining room and into the living room. The vent and pole will be gone soon.
This is in the kitchen looking into dining room and into the living room. The vent and pole will be gone soon.
 This is the opposite of the picture prior, from the living room, thru the dining room into the kitchen, notice the pole, and vent are gone and the lights in the kitchen are new.
This is the opposite of the picture prior, from the living room, thru the dining room into the kitchen, notice the pole, and vent are gone and the lights in the kitchen are new.

This is Will's closet, used as storage. Will started off with a 6 x 12 closet with nothing in it. Rick made an opening in the middle for Will's chest of drawers, and the two sides of wood are for hanging and shelves. Then while the guys were demolishing in Will's room they found a secret attic space. It is now attached to Will's closet, with a lightswitch and some plugs for him to have his toys and to play in. Rick also made Will a bookshelf by pushing into that space about a foot.

This is looking from the hall into our bedroom. We are going to expose the brick for the furnace showing, and to the right of that is a special linen closet.













0 comments:
Post a Comment