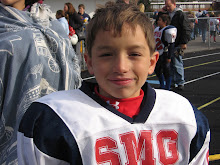Top picture is in the dining room looking into the hallway, into the blue bathroom, heading north. They used it as a storage room, all the trim they will re-use is in there.
2nd picture is the living looking thru the dining room, and into the kitchen, heading east. As you can see some of the walls are gone, we opened the whole wall, from the dining room into the kitchen, and will move the furnance vent. There are also two brick chimneys that were in the house when we bought it, that are no longer functional. They tore down one, because it did not go to the roof, when they put the new roof on. Which was between the dining room and kitchen, that is gone, that was a huge mess. The second one is staying it is in the center of the house and goes all the way up thru the roof. That brick will be completely enclosed on the first floor and exposed on the 2nd floor, in the hallway.
The 3rd picture is from the den into the living and dining rooms heading south/ east. The front door is to the right. They will also be opening up that doorway a little.
The 4th picture is Kristen's room facing her door and the stairs, intot he hallway and dining room, heading south/ west.
The 5th is a picture taken from the living room into the den, heading north, from about where the front door is. The den opening from where the den doorway is will be about double that, where that wood ladder is.


















0 comments:
Post a Comment