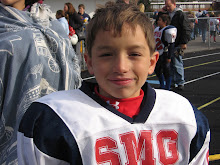







 Posted by
Lynn
at
1:02 PM
0
comments
Posted by
Lynn
at
1:02 PM
0
comments
 Livingroom facing south, front door is to the right.
Livingroom facing south, front door is to the right.
 Bookshelf downstairs, at the bottom of the stairs. It is a lot larger than it appears.
Bookshelf downstairs, at the bottom of the stairs. It is a lot larger than it appears. Our barrel ceiling.
Our barrel ceiling. Upstairs hallway facing west looking into our bedroom, Will's bedroom is to the left. The brick furnace is straight ahead and the linen closet and bath are on the right.
Upstairs hallway facing west looking into our bedroom, Will's bedroom is to the left. The brick furnace is straight ahead and the linen closet and bath are on the right.
 Posted by
Lynn
at
11:35 PM
1 comments
Posted by
Lynn
at
11:35 PM
1 comments
 Will's south east side of his room with the bookshelf going into the secret room
Will's south east side of his room with the bookshelf going into the secret room
 Will's closet and looking into the secret room.
Will's closet and looking into the secret room.
 Will in the same corner of his room now with more dry wall.
Will in the same corner of his room now with more dry wall.
 The southwest corner of Will's room. Notice the curved ceiling.
The southwest corner of Will's room. Notice the curved ceiling.
 The north side of Will's room looking into the hallway, the ceiling is vaulted and has a curved shelf.
The north side of Will's room looking into the hallway, the ceiling is vaulted and has a curved shelf.
 Posted by
Lynn
at
11:31 PM
0
comments
Posted by
Lynn
at
11:31 PM
0
comments
 Living room, starting to come togethor.
Living room, starting to come togethor.
 Posted by
Lynn
at
8:32 AM
1 comments
Posted by
Lynn
at
8:32 AM
1 comments
 Posted by
Lynn
at
8:08 AM
0
comments
Posted by
Lynn
at
8:08 AM
0
comments
 This is our bedroom, used as the workroom, for a while.
This is our bedroom, used as the workroom, for a while.
 This is in the kitchen looking into dining room and into the living room. The vent and pole will be gone soon.
This is in the kitchen looking into dining room and into the living room. The vent and pole will be gone soon.
 This is the opposite of the picture prior, from the living room, thru the dining room into the kitchen, notice the pole, and vent are gone and the lights in the kitchen are new.
This is the opposite of the picture prior, from the living room, thru the dining room into the kitchen, notice the pole, and vent are gone and the lights in the kitchen are new.

This is Will's closet, used as storage. Will started off with a 6 x 12 closet with nothing in it. Rick made an opening in the middle for Will's chest of drawers, and the two sides of wood are for hanging and shelves. Then while the guys were demolishing in Will's room they found a secret attic space. It is now attached to Will's closet, with a lightswitch and some plugs for him to have his toys and to play in. Rick also made Will a bookshelf by pushing into that space about a foot.

 Posted by
Lynn
at
9:00 AM
0
comments
Posted by
Lynn
at
9:00 AM
0
comments
 Posted by
Lynn
at
2:24 PM
0
comments
Posted by
Lynn
at
2:24 PM
0
comments
 Posted by
Lynn
at
2:07 PM
0
comments
Posted by
Lynn
at
2:07 PM
0
comments





